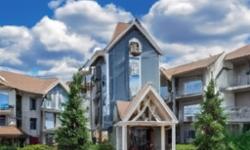STYLISH 2-BEDROOM APARTMENT IN SOUGHT-AFTER COLLINGWOOD LOCATION
Asking Price: $689,000
About 4 Brandy Lane Drive Unit# 207:
If you are looking for a modern, stylish apartment in the heart of Collingwood, Ontario, then this is the perfect property for you. Located in a sought-after area of the city, this single-family apartment is the epitome of elegance and luxury, with all the features and amenities that you could ever want or need.
As you enter the apartment, you are immediately struck by the spaciousness of the open-plan living area. The gorgeous hardwood floors and large windows create a bright and welcoming atmosphere, while the high ceilings and contemporary finishes add a touch of sophistication to the space. The living room is the perfect place to relax and unwind, with a cozy fireplace providing warmth and comfort on chilly evenings. The adjoining dining area is ideal for enjoying meals with family and friends, and the balcony is the perfect spot to enjoy a morning coffee or an evening drink while taking in the breathtaking views of the greenbelt.
The kitchen is a chef's dream, with top-of-the-line appliances and plenty of counter space to make meal preparation a breeze. The fixtures and finishes are all modern and stylish, ensuring that the kitchen is not only functional but also aesthetically pleasing. The dishwasher, refrigerator, stove, washer, and dryer are all included, making this apartment move-in ready.
The apartment has two bedrooms, both of which are spacious and beautifully appointed. The master bedroom features an en-suite bathroom with a luxurious shower, while the second bedroom has access to a full bathroom just across the hall. The ceiling fans in both bedrooms ensure that the space is comfortable throughout the year, and the large windows let in plenty of natural light.
One of the best features of this apartment is its location. Situated in a quiet cul-de-sac, it backs onto a greenbelt and is just a short walk from a park, a golf course, and the beach. The southern exposure ensures that the apartment is bathed in natural light throughout the day, while the proximity to the airport, hospital, schools, and shopping makes it a convenient place to live.
The building itself is constructed of wood and features a stone and vinyl siding exterior. The pool is a great place to cool off on hot summer days, and the storage locker provides ample space for storing all your belongings. The monthly maintenance fees are $357.90, which includes insurance, landscaping, property management, water, parking, and other amenities.
In terms of heating and cooling, the apartment has central air conditioning and forced air heating (natural gas). The utilities available include cable, electricity, natural gas, and telephone, and the apartment is connected to the municipal sewer and water systems. The zoning description is R3-33, and road access is available.
Overall, this apartment is an exceptional property that ticks all the boxes for anyone looking for a stylish, modern, and convenient place to call home. Whether you are a first-time buyer or an experienced property investor, this apartment is sure to meet all your needs and exceed your expectations. Don't miss out on this incredible opportunity to own your piece of paradise in the heart of Collingwood.
This property also matches your preferences:
Features of Property
Single Family
Apartment
1
1010.2900
CW01-Collingwood
Condominium
Visitor Parking
This property might also be to your liking:
Features of Building
2
2
Dishwasher, Dryer, Refrigerator, Stove, Washer, Hood Fan, Window Coverings
Ceiling fans
None
Cul-de-sac, Southern exposure, Backs on greenbelt, Park/reserve, Golf course/parkland, Beach, Balcony, Paved driveway
Attached
Wood frame
Smoke Detectors
1010.2900
Locker
Water Heater
1
Central air conditioning
1
Forced air, (Natural gas)
Cable (Available), Electricity (Available), Natural Gas (Available), Telephone (Available)
Municipal sewage system
Municipal water
Stone, Vinyl siding, Wood
Pool
School Bus
Airport, Beach, Golf Nearby, Hospital, Park, Place of Worship, Public Transit, Schools, Shopping, Ski area
$357.90 (CAD) Monthly
Insurance, Landscaping, Property Management, Other, See Remarks, Water, Parking
Visitor Parking
1
Plot Details
Road access
R3-33
Breakdown of rooms
2.41 m x 1.63 m
2.77 m x 1.55 m
2.84 m x 3.18 m
3.05 m x 1.5 m
3.07 m x 5.33 m
3.43 m x 4.39 m
3.43 m x 2.39 m
3.45 m x 2.87 m
Property Agents
Karen E. Willison
Royal LePage Locations North (Collingwood Unit B) Brokerage
330 First Street - Unit B, Collingwood, Ontario L9Y1B4
Mary Law
Royal LePage Locations North (Thornbury), Brokerage
27 Arthur Street, Thornbury, Ontario N0H2P0









